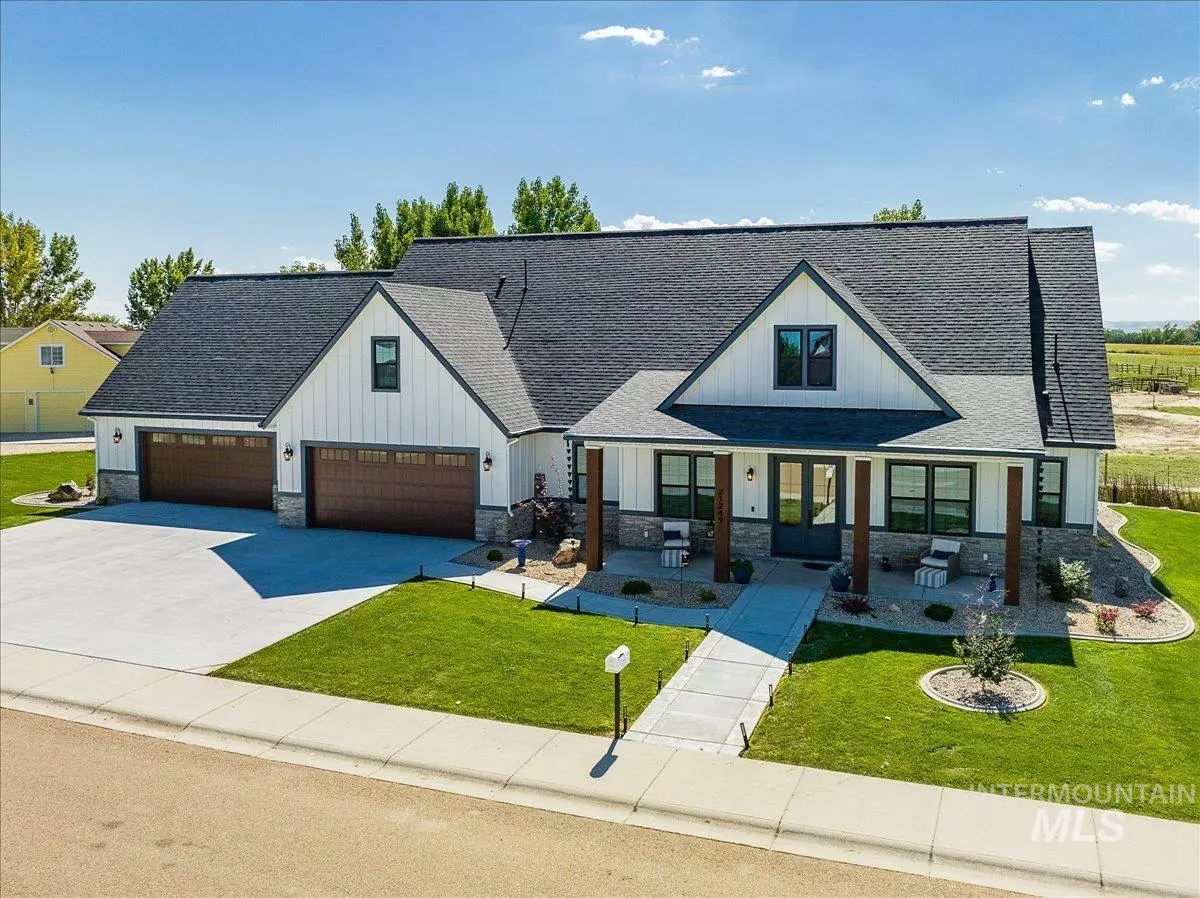$825,000
For more information regarding the value of a property, please contact us for a free consultation.
4 Beds
4 Baths
3,051 SqFt
SOLD DATE : 09/27/2023
Key Details
Property Type Single Family Home
Sub Type Single Family Residence
Listing Status Sold
Purchase Type For Sale
Square Footage 3,051 sqft
Price per Sqft $270
Subdivision Greenleaf Air Ranch
MLS Listing ID 98889256
Sold Date 09/27/23
Bedrooms 4
HOA Fees $65/qua
HOA Y/N Yes
Abv Grd Liv Area 3,051
Originating Board IMLS 2
Year Built 2022
Annual Tax Amount $1,272
Tax Year 2022
Lot Size 0.650 Acres
Acres 0.65
Property Description
Custom-built country home offers the tranquility of rural living while being just a short drive from town. Gourmet kitchen equipped with top-of-the-line appliances, quartz countertops, ample storage, & Sub-Zero refrigerator making it a chef's delight! Butler's pantry is a perfect spot to keep things organized & out-of-site. Master suite features separate vanities, soaker tub, glass shower, & large walk-in closet with access to the laundry room. Split floor plan features a junior suite, two more bedrooms & full bath. Upstairs bonus room is the spot to cheer on your favorite team or binge your shows! Plus there's a full bath & separate room for crafts or more storage. 4-car insulated garage or 2-car garage + 30x30 Shop w/ Expoy floors, sink, heater, gas connection & overhead storage. Watch the sunset from your extended back patio that features an outdoor kitchen & backyard with extensive landscaping. Let this home become your haven in the countryside! Too much to list!
Location
State ID
County Canyon
Area Greenleaf - 1294
Zoning Residential, 3 Dwelling/A
Direction (W) Hwy 19, (N) Notus Rd, (W) Peckham Rd, (N) Oakwood Dr.
Rooms
Primary Bedroom Level Main
Master Bedroom Main
Main Level Bedrooms 4
Bedroom 2 Main
Bedroom 3 Main
Bedroom 4 Main
Interior
Interior Features Bath-Master, Bed-Master Main Level, Split Bedroom, Den/Office, Great Room, Rec/Bonus, Dual Vanities, Walk-In Closet(s), Breakfast Bar, Pantry, Kitchen Island, Quartz Counters
Heating Forced Air, Ductless/Mini Split
Cooling Central Air, Ductless/Mini Split
Fireplaces Number 1
Fireplaces Type One, Gas
Fireplace Yes
Appliance Electric Water Heater, Dishwasher, Disposal, Microwave, Oven/Range Freestanding, Refrigerator, Gas Range
Exterior
Garage Spaces 4.0
Community Features Single Family
Utilities Available Sewer Connected, Cable Connected, Broadband Internet
Roof Type Architectural Style
Street Surface Paved
Accessibility Accessible Hallway(s)
Handicap Access Accessible Hallway(s)
Porch Covered Patio/Deck
Parking Type Attached, Finished Driveway
Attached Garage true
Total Parking Spaces 4
Building
Lot Description 1/2 - .99 AC, Irrigation Available, Sidewalks, Views, Corner Lot, Auto Sprinkler System, Full Sprinkler System, Pressurized Irrigation Sprinkler System
Faces (W) Hwy 19, (N) Notus Rd, (W) Peckham Rd, (N) Oakwood Dr.
Foundation Crawl Space
Water City Service
Level or Stories Single w/ Upstairs Bonus Room
Structure Type Frame, HardiPlank Type
New Construction No
Schools
Elementary Schools West Canyon
High Schools Vallivue
School District Vallivue School District #139
Others
Tax ID R3610912300
Ownership Fee Simple,Fractional Ownership: No
Acceptable Financing Cash, Conventional, FHA, VA Loan
Listing Terms Cash, Conventional, FHA, VA Loan
Read Less Info
Want to know what your home might be worth? Contact us for a FREE valuation!

Our team is ready to help you sell your home for the highest possible price ASAP

© 2024 Intermountain Multiple Listing Service, Inc. All rights reserved.







