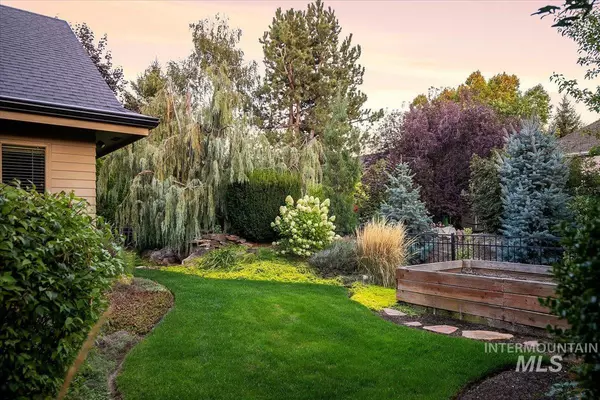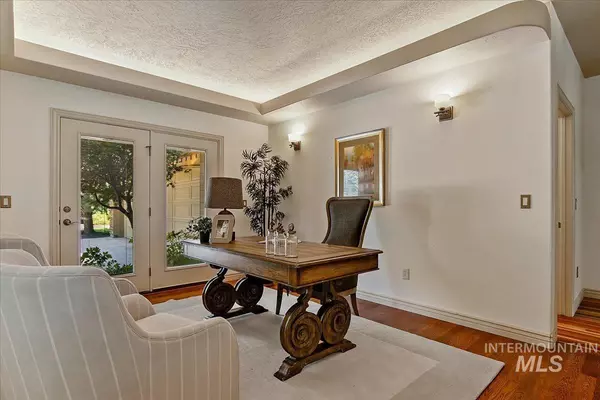$875,000
For more information regarding the value of a property, please contact us for a free consultation.
3 Beds
3 Baths
2,722 SqFt
SOLD DATE : 10/25/2024
Key Details
Property Type Single Family Home
Sub Type Single Family Residence
Listing Status Sold
Purchase Type For Sale
Square Footage 2,722 sqft
Price per Sqft $321
Subdivision Pine Creek
MLS Listing ID 98923571
Sold Date 10/25/24
Bedrooms 3
HOA Fees $25
HOA Y/N Yes
Abv Grd Liv Area 2,722
Originating Board IMLS 2
Year Built 2004
Annual Tax Amount $4,737
Tax Year 2023
Lot Size 8,232 Sqft
Acres 0.189
Property Description
Step into elegance with this stunning home in the gated Pine Creek community. A grand stone entry & lush landscaping welcome you to this single-level masterpiece, featuring an upstairs loft & a versatile room that can serve as a 4th bedroom with a full bath. Inside, Brazilian hardwood floors & dramatic foyer lead to an open-concept living area, where the kitchen—equipped with granite counters, a large breakfast bar, and a pantry—flows seamlessly into the family room with vaulted ceilings, a gas fireplace & expansive windows for breathtaking sunset views. The primary suite, opening to the patio, offers privacy, a large walk-in closet, dual vanities, a soaking tub, walk in shower & tray lit dramatic ceilings. Additional highlights include a flex room for office, den, or gym, a 3-car garage, central vac & a walk-in attic with over 500 sq. ft. of storage. Enjoy low-maintenance living near Eagle, downtown Boise & the Greenbelt. Don’t miss out on this exceptional home—make it yours today!
Location
State ID
County Ada
Community Gated
Area Boise Nw - 0800
Direction Glenwood, W on Riverside Dr, N on Arney Lane, E on Osprey Meadows, S on Taylor Creek Lane to Pandion
Rooms
Other Rooms Storage Shed
Primary Bedroom Level Main
Master Bedroom Main
Main Level Bedrooms 3
Bedroom 2 Main
Bedroom 3 Main
Kitchen Main Main
Interior
Interior Features Bath-Master, Bed-Master Main Level, Guest Room, Split Bedroom, Den/Office, Formal Dining, Family Room, Great Room, Rec/Bonus, Dual Vanities, Walk-In Closet(s), Breakfast Bar, Pantry, Granite Counters, Tile Counters
Heating Forced Air, Natural Gas
Cooling Central Air
Flooring Hardwood, Tile, Carpet
Fireplaces Number 2
Fireplaces Type Two, Gas
Fireplace Yes
Appliance Gas Water Heater, Dishwasher, Disposal, Microwave, Oven/Range Freestanding, Refrigerator, Washer, Dryer, Water Softener Owned, Gas Range
Exterior
Garage Spaces 3.0
Fence Full, Metal
Community Features Single Family
Utilities Available Sewer Connected, Cable Connected
Roof Type Composition
Street Surface Paved
Porch Covered Patio/Deck
Parking Type Attached, Finished Driveway
Attached Garage true
Total Parking Spaces 3
Building
Lot Description Standard Lot 6000-9999 SF, Garden, Auto Sprinkler System, Drip Sprinkler System, Full Sprinkler System, Pressurized Irrigation Sprinkler System
Faces Glenwood, W on Riverside Dr, N on Arney Lane, E on Osprey Meadows, S on Taylor Creek Lane to Pandion
Builder Name Zach Evans
Water City Service
Level or Stories Single w/ Upstairs Bonus Room
Structure Type Stone,HardiPlank Type
New Construction No
Schools
Elementary Schools Shadow Hills
High Schools Capital
School District Boise School District #1
Others
Tax ID R7084240050
Ownership Fee Simple,Fractional Ownership: No
Acceptable Financing Cash, Conventional, FHA, VA Loan
Listing Terms Cash, Conventional, FHA, VA Loan
Read Less Info
Want to know what your home might be worth? Contact us for a FREE valuation!

Our team is ready to help you sell your home for the highest possible price ASAP

© 2024 Intermountain Multiple Listing Service, Inc. All rights reserved.







