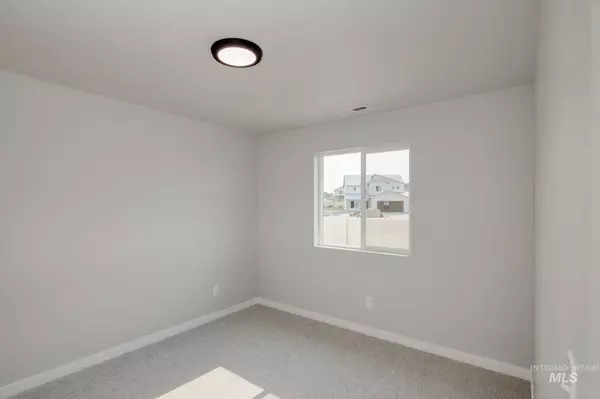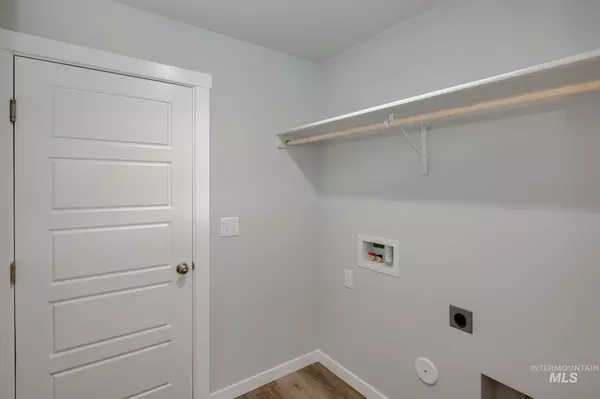$405,990
For more information regarding the value of a property, please contact us for a free consultation.
3 Beds
2 Baths
1,694 SqFt
SOLD DATE : 10/29/2024
Key Details
Property Type Single Family Home
Sub Type Single Family Residence
Listing Status Sold
Purchase Type For Sale
Square Footage 1,694 sqft
Price per Sqft $239
Subdivision Spring Hollow Ranch
MLS Listing ID 98915320
Sold Date 10/29/24
Bedrooms 3
HOA Fees $45/ann
HOA Y/N Yes
Abv Grd Liv Area 1,694
Originating Board IMLS 2
Year Built 2024
Tax Year 2023
Lot Size 6,098 Sqft
Acres 0.14
Property Description
Embrace the comforts of a brand new home in Nampa, Idaho. Live your best single level life in the Bennett 1694! Enter inside to discover a very flexible layout with the kitchen, living room, and primary suite are all at the rear of the home, easy to forget the world outside exists. Have the space to stretch your culinary wings and get creative at the large kitchen island. Recharge as you soak up a double dose of vitamin D from the two living room windows. Spill onto the back patio to enjoy fresh air and perfect Idaho weather. The primary suite feels like a true oasis on the opposite end of the home from the other bedrooms. The flex room offers you an additional living space to work, play, or unwind. The Bennett is the perfect layout for you to call home. Photos are actual.
Location
State ID
County Canyon
Area Nampa Ne (87) - 1250
Direction From Star and Cherry: N on Star, E Painted Sky, N Raynolds Peak, E Window Peak, R N Jackpine, L E Sublette
Rooms
Primary Bedroom Level Main
Master Bedroom Main
Main Level Bedrooms 3
Bedroom 2 Main
Bedroom 3 Main
Living Room Main
Kitchen Main Main
Interior
Interior Features Bath-Master, Bed-Master Main Level, Split Bedroom, Great Room, Dual Vanities, Breakfast Bar, Pantry, Kitchen Island
Heating Forced Air, Natural Gas
Cooling Central Air
Flooring Carpet, Engineered Vinyl Plank
Fireplace No
Appliance Gas Water Heater, Dishwasher, Disposal, Microwave, Oven/Range Freestanding
Exterior
Garage Spaces 2.0
Community Features Single Family
Utilities Available Sewer Connected
Roof Type Composition
Parking Type Attached
Attached Garage true
Total Parking Spaces 2
Building
Lot Description Standard Lot 6000-9999 SF, Irrigation Available, Sidewalks, Auto Sprinkler System, Partial Sprinkler System, Pressurized Irrigation Sprinkler System
Faces From Star and Cherry: N on Star, E Painted Sky, N Raynolds Peak, E Window Peak, R N Jackpine, L E Sublette
Foundation Crawl Space
Builder Name CBH Homes
Water City Service
Level or Stories One
Structure Type Frame,Masonry,HardiPlank Type
New Construction Yes
Schools
Elementary Schools East Canyon
High Schools Ridgevue
School District Vallivue School District #139
Others
Tax ID R3037319400
Ownership Fee Simple
Acceptable Financing Cash, Conventional, FHA, VA Loan
Listing Terms Cash, Conventional, FHA, VA Loan
Read Less Info
Want to know what your home might be worth? Contact us for a FREE valuation!

Our team is ready to help you sell your home for the highest possible price ASAP

© 2024 Intermountain Multiple Listing Service, Inc. All rights reserved.







